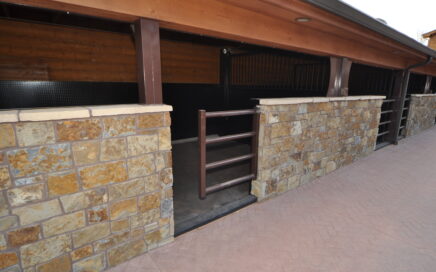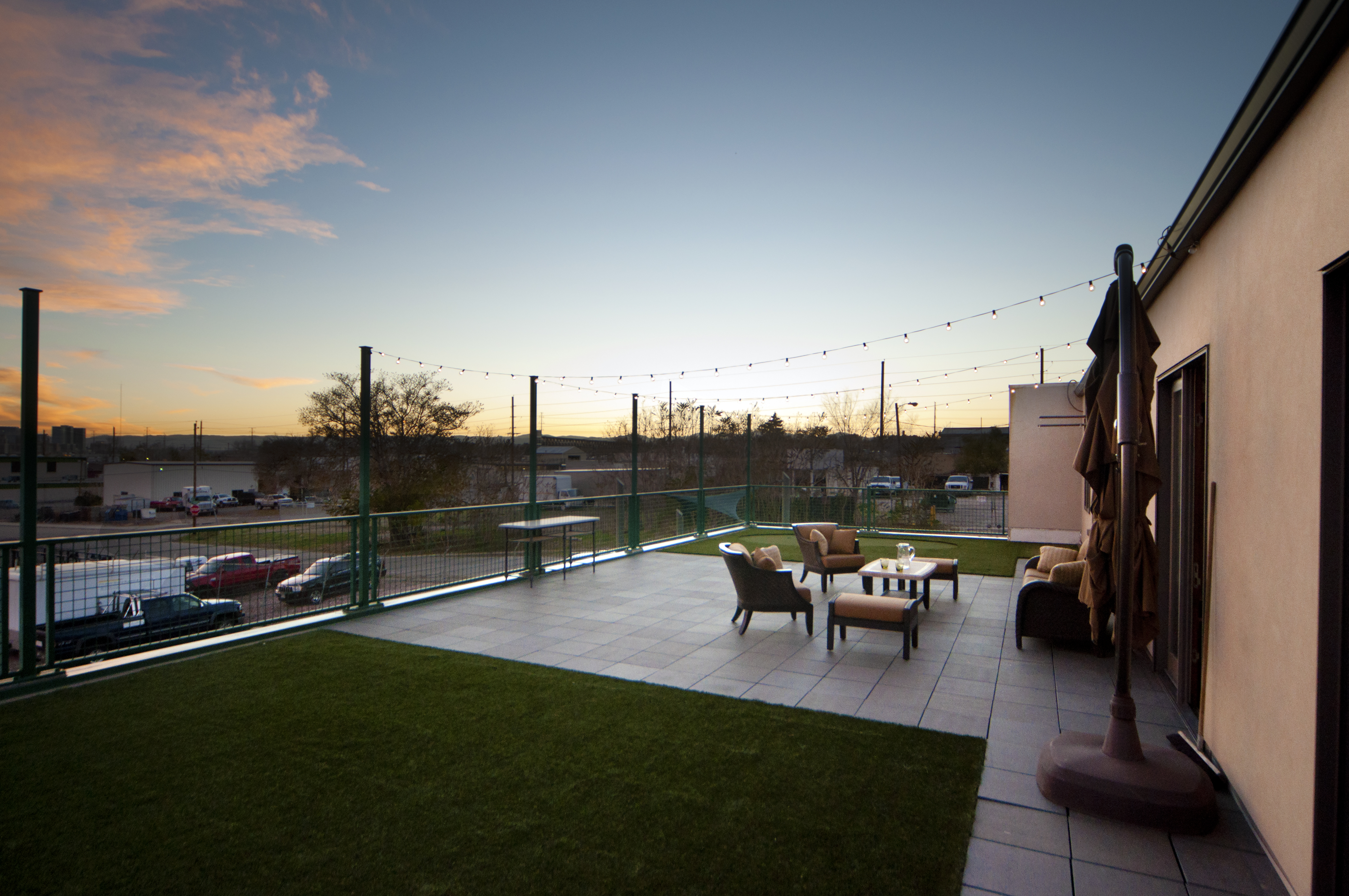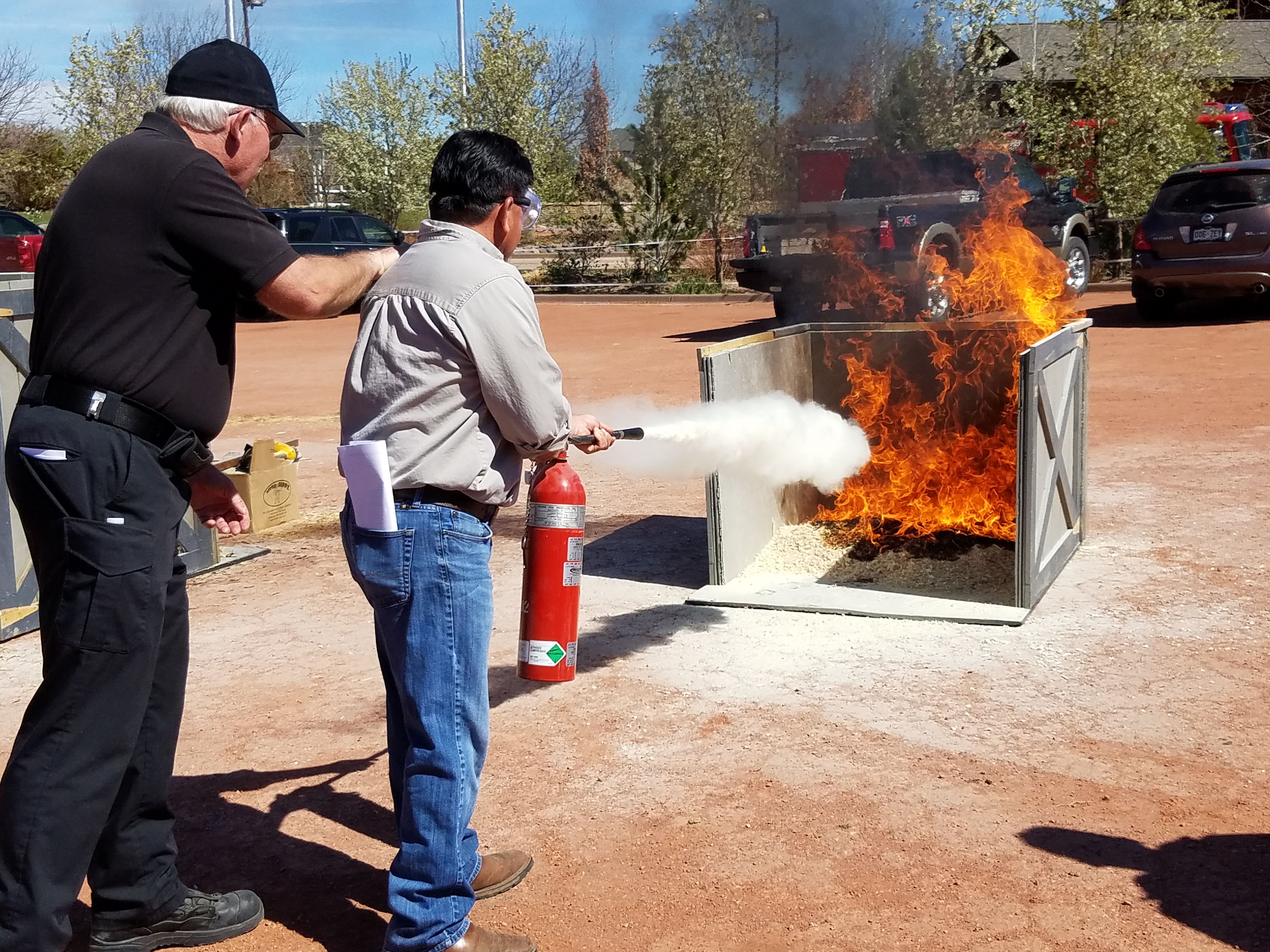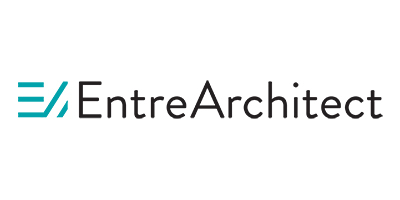
POCKET STALL DOOR
POCKET STALL DOOR This design project was challenging on a number of levels. I was asked to design a stall door for horse stall fronts that would have a stone wall look. At first blush, no […]

POCKET STALL DOOR This design project was challenging on a number of levels. I was asked to design a stall door for horse stall fronts that would have a stone wall look. At first blush, no […]

The Master Plan for the new equestrian project in Idaho is coming right along! Check out the conceptual animation.

ART AND MEDEA PRODUCTION STUDIO This project has a very unusual and unique program. The building is going to be designed around two separate functions, that while completely independent, do have some common characteristics. One side […]

So, here’s a re-hash of an old post from CMB. In 2012, I decided to come up with a walk out roof-top deck system that incorporated, not only roof-top-deck-pavers, but also incorporated synthetic turf. The post […]

VIEWING PAVILION PERGOLA EXPANSION PERGOLA EXPANSION

CHEROKEE RANCH EVENT CENTER A fly-through of the conceptual plan for the new Cherokee Ranch Event Center. The primary goal for the building would be to function as a venue for cattle auctions, however, it will […]

As temperatures drop, and winter settles in, there are many potential safety and health risks that can present themselves around equestrian facilities. Doors and windows, that were open all summer are now closed, having an impact […]

Last week, I had an opportunity to chat again with Mark LePage over at EnterArchitect. This is my second time being part of Mark’s podcast (any podcast for that matter), and both times I’ve had a […]

Rod Kazenske and Rand Soellner on EntreArchitect Podcast with Mark LePage.

Check out the animation for the Conceptual Design and Layout for the W. K. Busch Brewery Company facility just outside of St. Louis, Missouri. Located in the pastoral rolling hills of St. Charles County, the inspiration […]