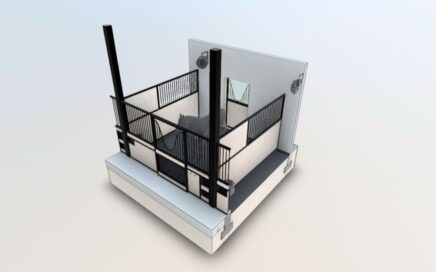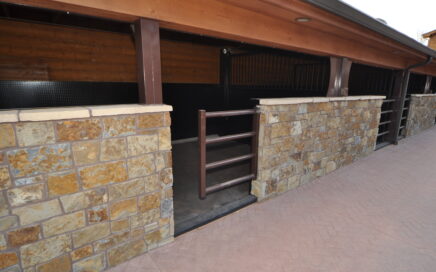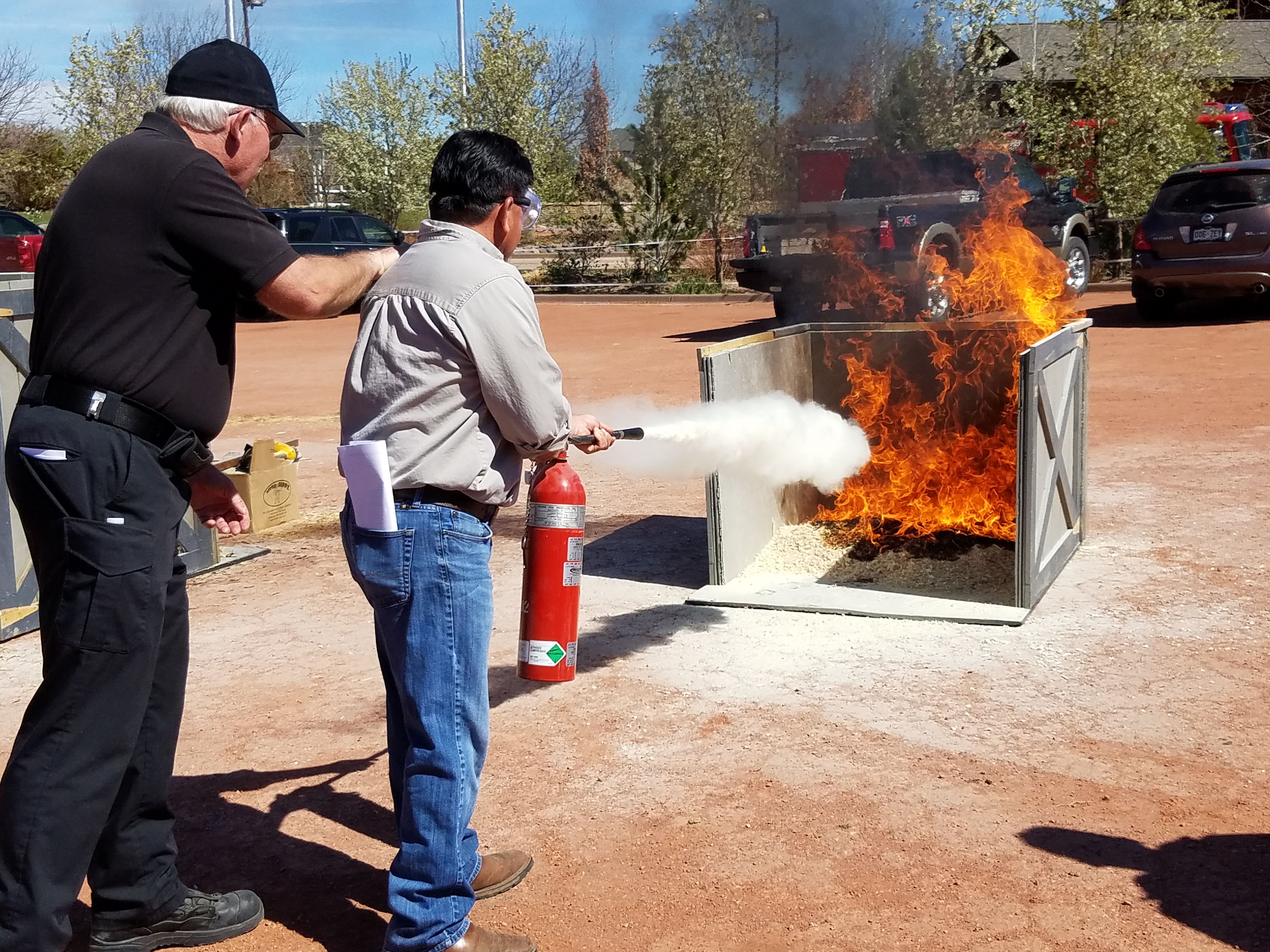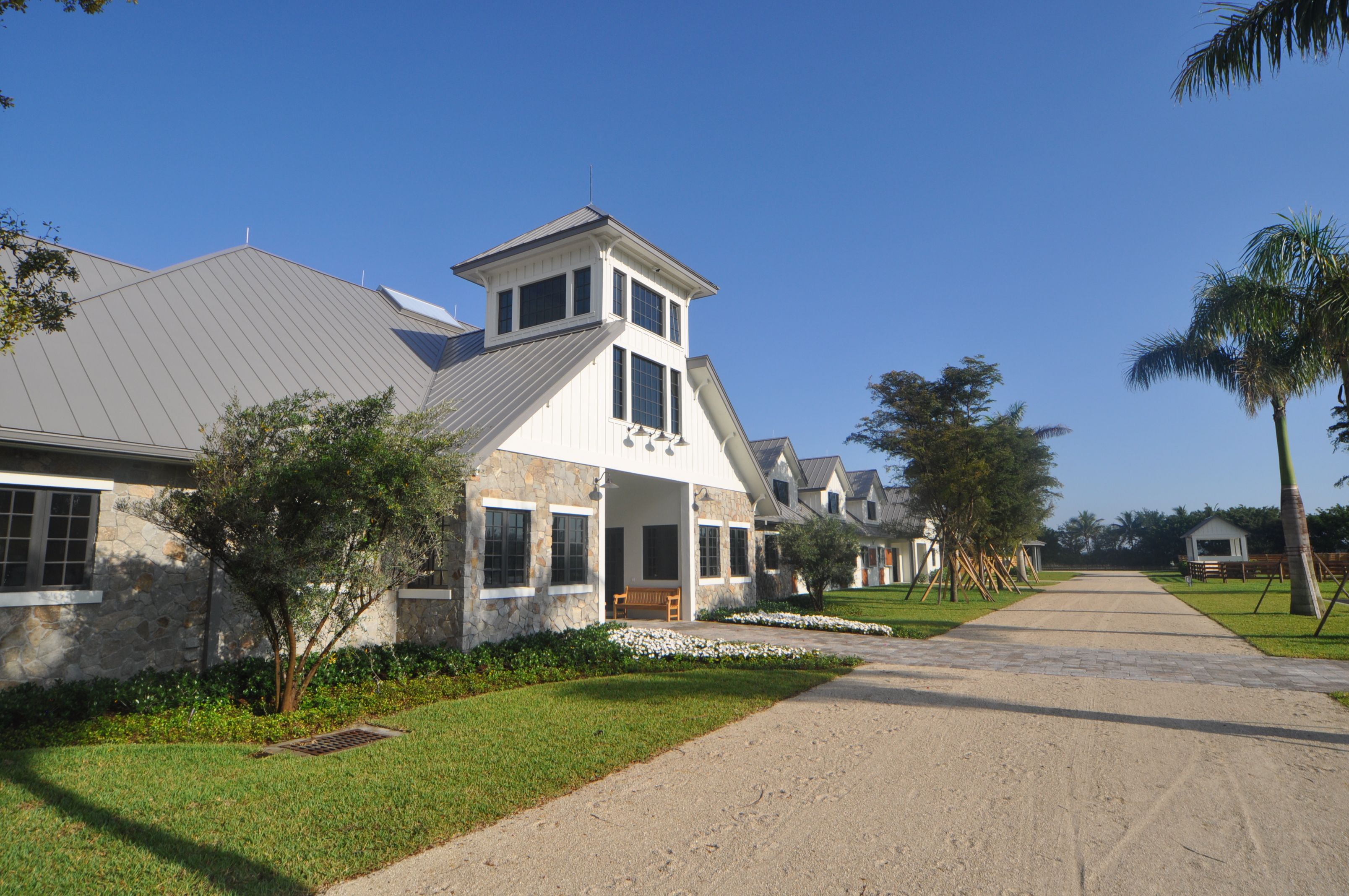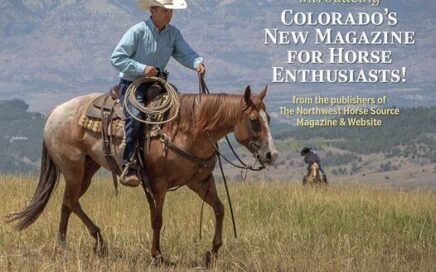
CONSERVATION PLANNING FOR YOUR EQUESTRIAN PROPERTY
Article in Colorado Horse Source I recently completed an Equine Journalism Course through Guelph University. One of our assignments for the class was to develop a written piece of work to be published. Well, I sent […]

