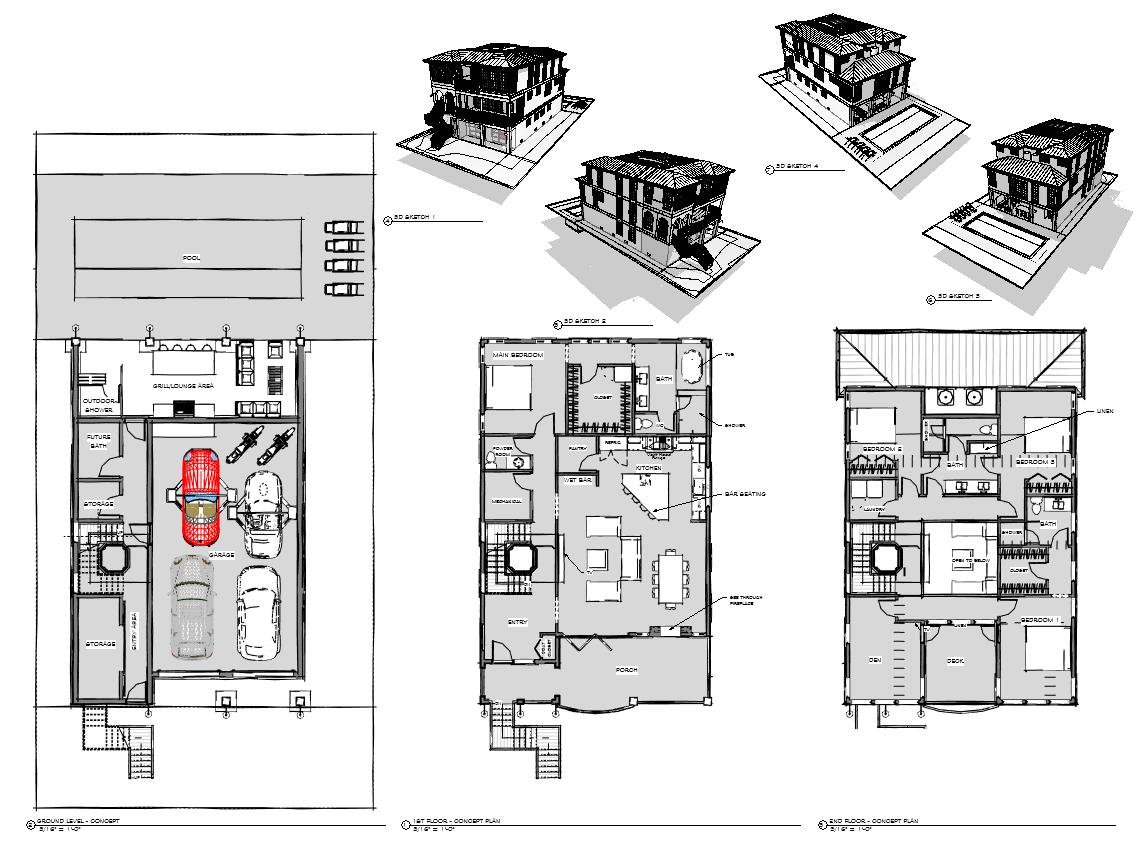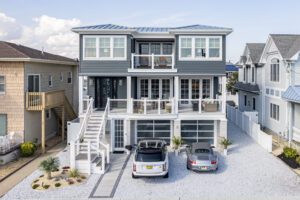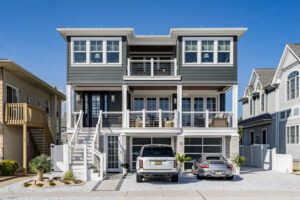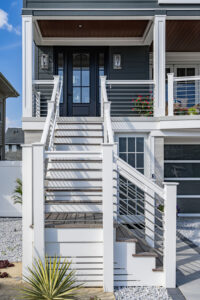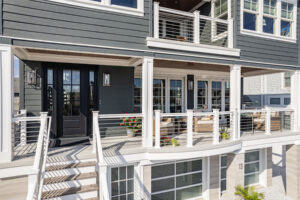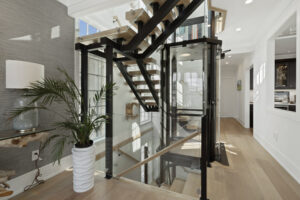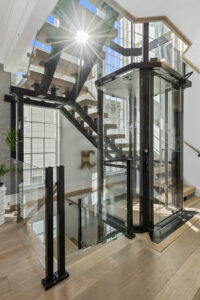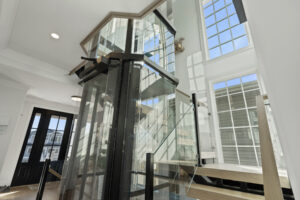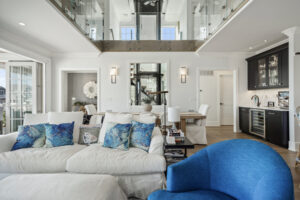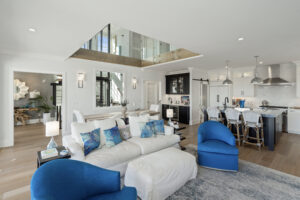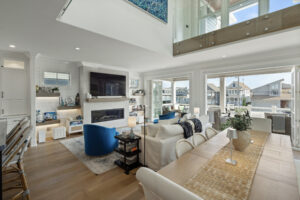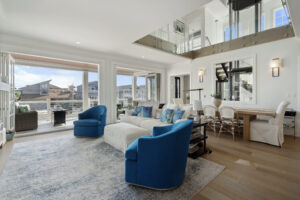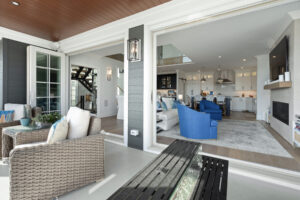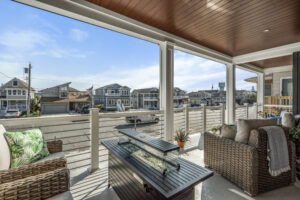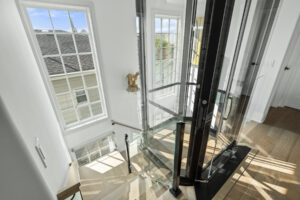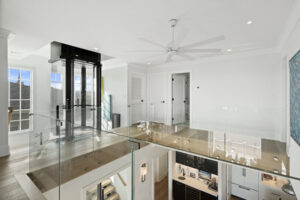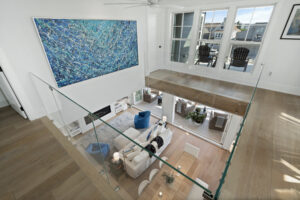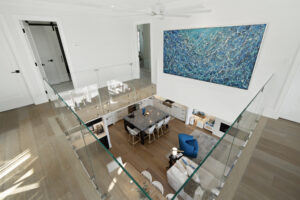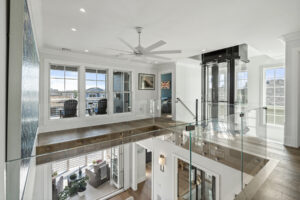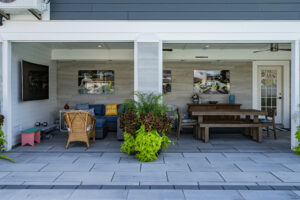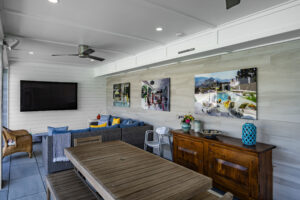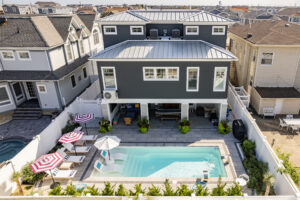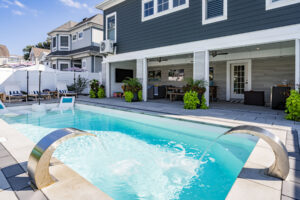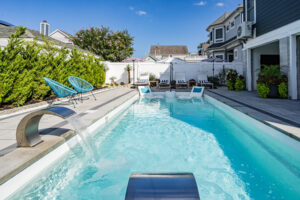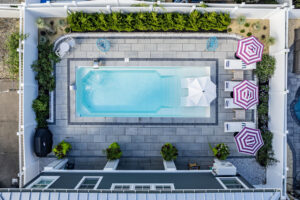LAVA HOUSE
This is a beach house design for a home in Lavallette, NJ. Some key features in the house are the three-story glass elevator and the ground floor garage that can hold up to six cars. Designed as a full-time, year-round residence, the house is designed for the home-owners to be fully functioning on the main level , with guest bedrooms for visitors located on the top level. this minimizes trips up and down stairs, or the elevator, during every-day living.
Lines of site and views were analyzed during design to ensure that placing the main habit able spaces on the main level did not diminish the views. As the house is not located directly on the beach, the views were not significantly different between the main and upper levels.
As flooding can be an issue in coastal areas, the structure and materials on the ground floor are specified to be of waterproof materials. Insulated block walls with masonry stucco and stone make up the structure, and finishes such as the tile floors and waterproof stainless steel cabinets all make for a virtually maintenance free environment, if and when flooding occurs. Even the elevator was selected because its operating equipment is located at the top of the assembly, keeping it out of harms way.
LAVA HOUSE PHOTO GALLERY

